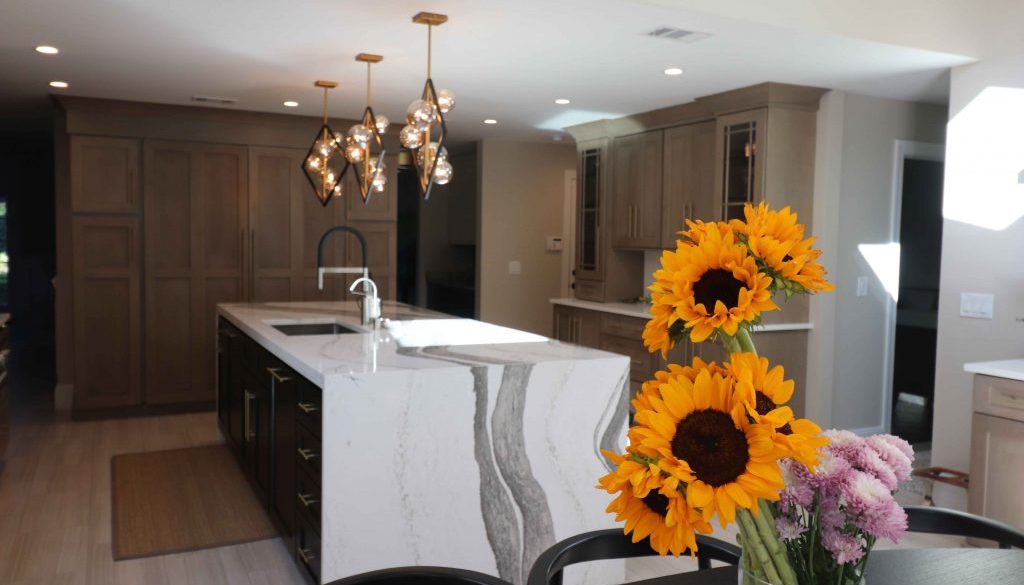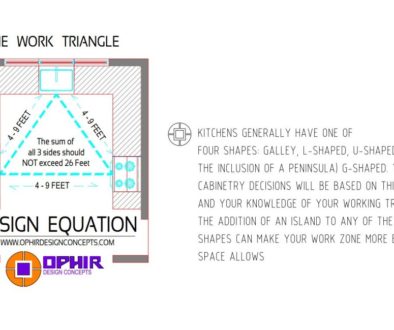Best Kitchen Layouts
Identify the Best Shape
What is the best shape for a kitchen? The short answer is… it depends.
To arrive at the best kitchen layout for your home, evaluate the current space as well as the potential space that can be added during the remodeling. For many projects we have seen even a small addition of just 6 to 12 feet gives the user the additional space needed for an improved feel for their new kitchen. When designing your kitchen, always consider how that dining room will interact with your new design. This is because these rooms must coexist for an ideal dining and event hosting experience.
This guideline for designing an effective and functional kitchen workspace is a great reference to consider when planning your new kitchen renovation. This article gives an in-depth look at the importance of kitchen shapes and which shape can suit your home the best.
Kitchens Generally Have One Of The Following Basic Shapes:
- GALLEY DESIGN
- L-SHAPED
- DOUBLE-L
- U-SHAPED
- ·ONE WALL LINER DESIGN
Want to Include an Island or Peninsula in Your Design? Consider One of These Shapes:
- G-SHAPED
- CENTER L ISLAND
- CENTER U ISLAND
Your cabinetry decisions will be heavily influenced by the shape you go with.
The addition of an island to any of these kitchen shapes can make your work zone more efficient if space allows. In a small kitchen, we can design a movable mini island to use as needed. The joy of cooking is optimized when the kitchen is designed correctly with function, style, and space in mind. For us, the kitchen is one of the most important areas of your home because it is usually the heart of the structure.
The rest of this article will serve to familiarize you with the various kitchen shape options and the benefits of each variation. Note that the triangle featured in each illustration represents the Kitchen Work Triangle. You can read more about the Kitchen Work Triangle in our previous article here.
Galley Design
Galley Design kitchens provide an efficient cooking area without taking too much space.
Organization of lower cabinetry and upper cabinetry ensures a place for everything and will make this design usable.
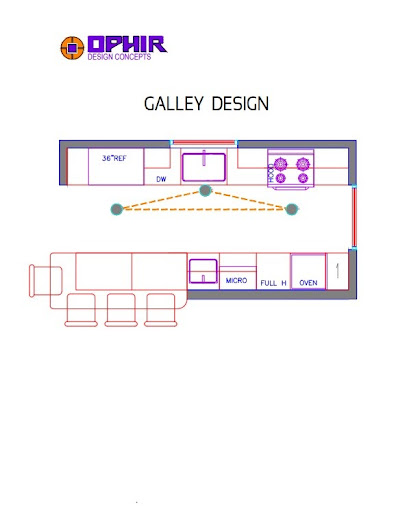
L-Shaped
L-Shaped kitchens ensure minimal foot traffic. Cabinetry is heavily showcased with this style kitchen. This is great for single occupants with small, sectioned-off kitchens, as it makes the most of the space available, while still maximizing the corner space.
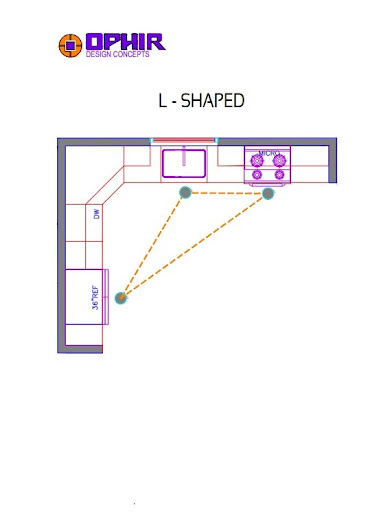
Double L-Shaped
Double L-Shaped kitchens ensure minimal foot traffic and are an excellent candidate for island counters. Cabinetry is heavily showcased with this style kitchen, with more work area and double the storage.
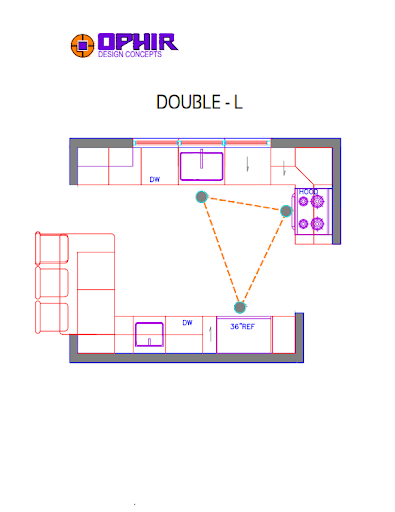
U-Shaped
U-Shaped kitchens surround the cook with appliances and cabinetry. Intentional utilization of corners with smart cabinetry organizers expand the space even more, keeping everything conveniently accessible.
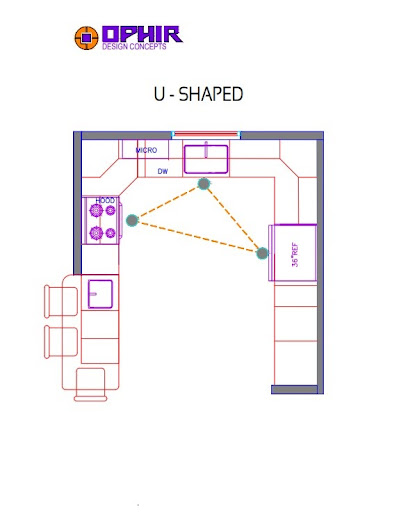
One Wall Liner Design
One Wall Liner Design provides all three work centers on one counter. The work centers should never be placed directly beside one another in order to free counter top space between them. An extended work surface can be hidden in a lower cabinet or alternatively the use of a moveable mini island can add counter space. Smart cabinetry organizers expand space even more, keeping everything conveniently accessible.
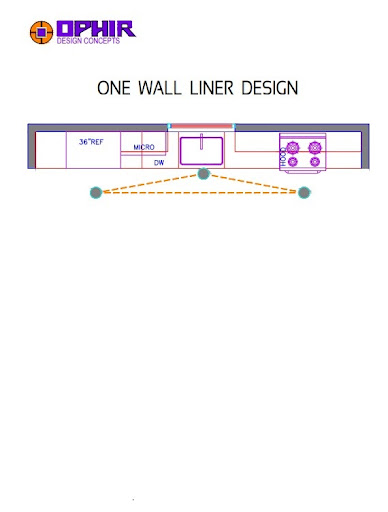
G-Shaped
G-Shaped kitchens use a peninsula to tie the dining and kitchen areas together while providing extra counter space. Consider attention-grabbing upper cabinets to draw eyes upward, visually enlarging your space.
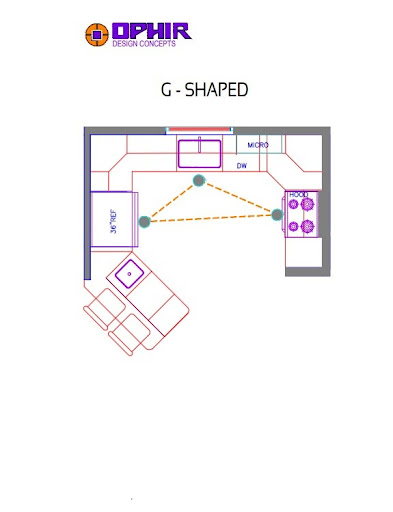
Center U-Island
Center U-Island kitchens surround the cook with appliances and cabinetry. Intentional utilization of corners with smart cabinetry organizers expand space even more, keeping everything conveniently accessible. The center island provides seating and storage. With this style, designers should use the island as a focal point and show best creative design element for the space.
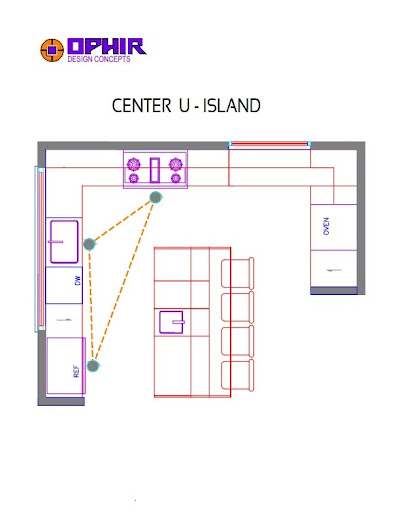
Selecting your kitchen shape
All of these kitchen shape diagrams show a “work triangle” . We explain the concept in detail in our previous article. The triangle connects the refrigerator, stove and sink. The best work triangle is less than 21 linear feet. Work triangles that exceed 26 feet make moving from one function to another impractical. Each kitchen layout works depending on your limits or wall, door and window locations. In our experience in recent years, the L-shaped design with the island is the most popular.
Keep a few considerations of design points in mind before your final selection.
Ideally, food preparation is located next to the sink. Allow 18 to 36 inches of countertop space on one or both sides of your sink. Kitchen islands are so popular because they provide extra surface on which to perform the majority of kitchen tasks.
Allow some empty countertop space on either side of your cooktop. This allows placement of seasonings, pots, and cooking trays next to the cooktop while the cook is working their magic. I always advise my clients to make a list of the items they would like to include in the kitchen: a list of all appliances needed, size of the sink, open shelving, bookcases to hold cooking books, wine storage, a recycling bin, etc. This helps to start laying out the main floor plan and configuration.
The dimensions of all the pieces in your kitchen are important to make the best use of your space and determine the best shape design.
Important Dimensions
Upper cabinets are normally positioned at 18 inches above the countertop and are 30 to 42 inches in height. Consider that your average maximum reach over and into an upper cabinet is 70 to 80 inches above the floor. Cabinets set at above 7 feet will likely need to be accessed with a step ladder.
The standard dimensions for base cabinets are 24 inches deep and 36 inches high. The standard depth of upper cabinets are 12 inches.
Wishing you a happy kitchen planning, renovation or new construction!
GET TO KNOW OUR TEAM
Residential interior design projects strive to create unique interiors that have an amazing impact on our lives. However, reaching a successful final product that exceeds expectations can at times be a challenging task. Finding an architect / interior designer with the experience, creativity, and dedication necessary to bring your dream design into reality is a critical step towards making your ideal home.

